The vision began two years ago when a mixed-use development was announced with Barneys Beanery in West Hollywood as a central figure. Now, Laurel Hardware and Ysabel have joined Barney’s and teamed up with Vella Group. The new vision for the 8445 Santa Monica Boulevard project is stunning.
What It Looks Like
The building is a glass structure that appears to wave in the breeze. It has transparent balconies intermixed with greenery. The building’s exterior is meant to blend with the Santa Monica foothills. In addition to the undulating glass and greenery, the building boasts:
- Curved architectural elements
- Landscaping that goes from the ground floor to the top of the building
- Water features
- Expansive views
What It Contains
The proposal shows a mid-rise building with a hotel and apartments, three restaurants – one of which is Barneys Beanery, retail shops, and an 80-seat live music venue and recording studio. The music venue will be underground, keeping noise pollution to a minimum.
Additionally, there will be five levels below ground for 244 parking spaces and a public plaza at the corner of Santa Monica Boulevard and Olive Drive. This will connect easily to Veteran’s Memorial Park nearby.
About Barneys Beanery
Barney’s is an iconic landmark in West Hollywood. It originally opened in 1920 and then relocated to West Hollywood in 1927. Since then, it has consistently hosted the rich and famous, including Jim Morrison of the Doors’ and poet Charles Bukowski. The license plates behind the bar were left from those relocating to California to find a better life.
The new plans still have to go to the city for approval.

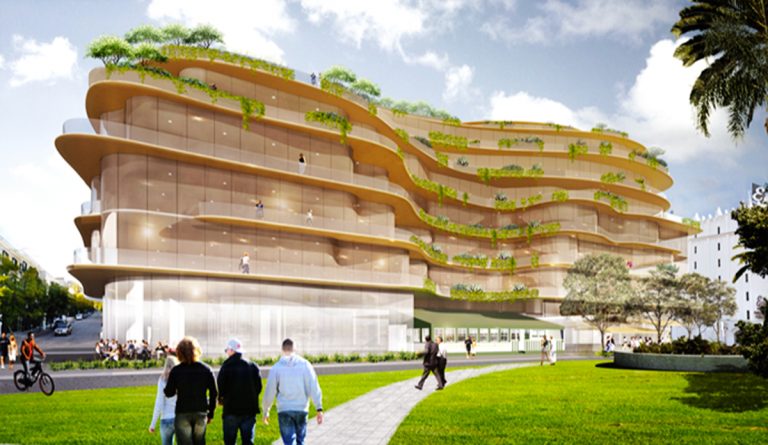
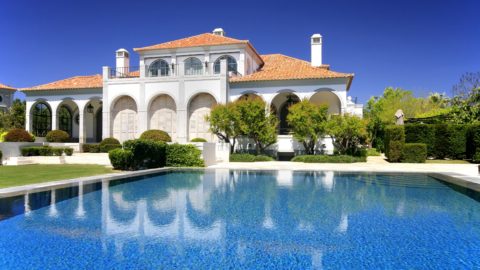
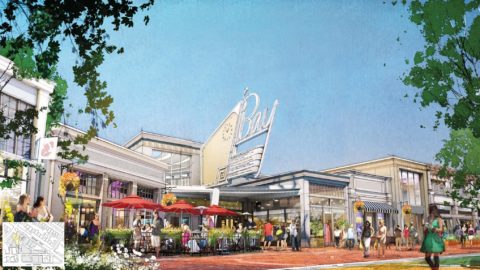

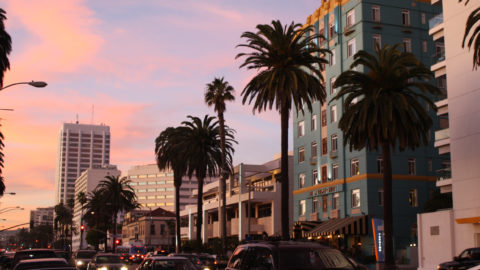
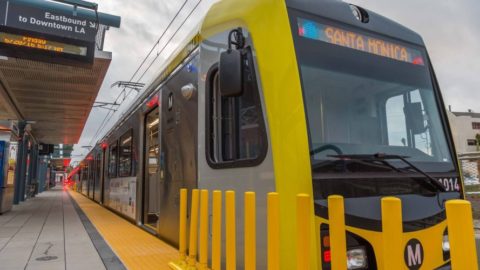
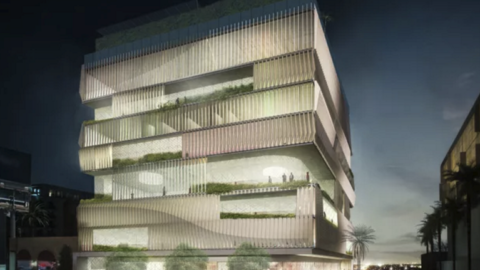
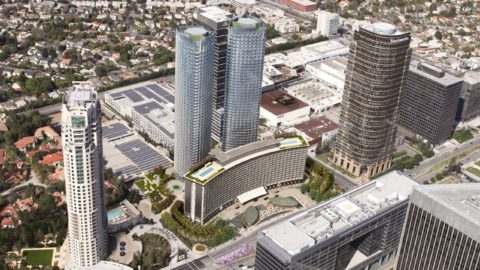
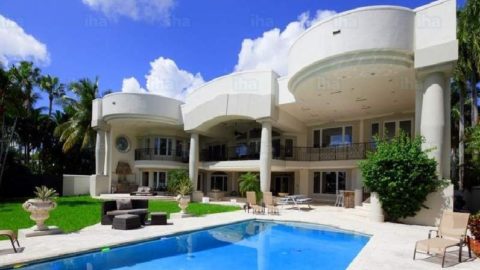
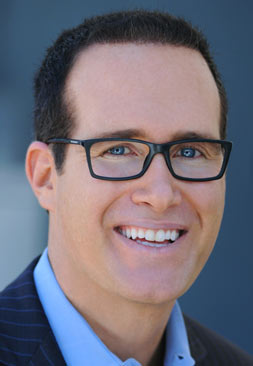 Brett truly cares about each and every one of his clients. His passion in life is leveraging his exceptional Real Estate background, experience and knowledge to help his clients achieve and exceed their goals.
Brett truly cares about each and every one of his clients. His passion in life is leveraging his exceptional Real Estate background, experience and knowledge to help his clients achieve and exceed their goals.