There is a proposal to build an OMA-designed mixed-use complex in downtown Santa Monica. Just last month, the project moved forward as Metropolitan Pacific Capital and Clarett West Development put out the project’s draft environmental impact report, a big step forward in the planning process.
About the Santa Monica Development
The developers want to redevelop an area that is about two and a half acres in downtown Santa Monica. The site is between 4th Street, 5th Street, and Arizona Avenue. Currently, this area has parking and banks.
When completed, the mixed-use development will have:
- Hotel with 280 rooms
- 106,800 sq ft of office space
- 42,000 sq ft of retail space on the ground floor
- 620 private parking spaces
- 200 public parking spaces
- Publicly accessible open space with parks and plazas
- Elevated public park on the second level
- 12,000 sq ft museum space
- 48 units of affordable housing or the money to build 130 units nearby
A Stepped Design
Design architect OMA, along with Olin and VTBS Architects want to create a building that has tiers up to 12 stories high. The highest portion of the building will be 129 feet. The tiered construction will allow for decks, terraces, plazas, parks, and other outdoor spaces.
To encourage public use of the design, the Plaza development will create programming, including:
- Art installations
- Outdoor music festivals
- Film screenings
- Exercise classes
- Seasonal ice rink
Other ways to get the public involved include a museum, specialty market, and crafts.
The report states the project will take almost three years to build and there is no groundbreaking date at this time. Santa Monica has also not yet approved the development, one of the tallest planned projects downtown.

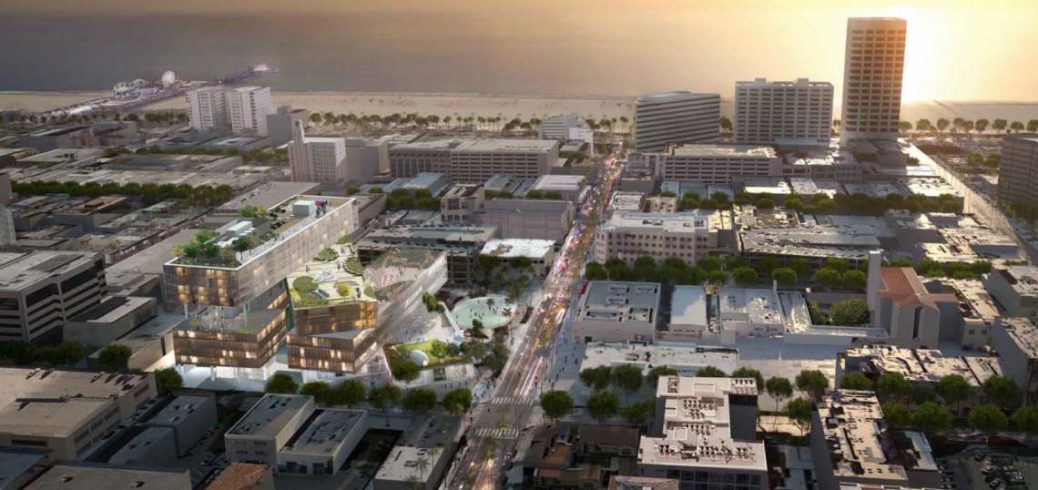
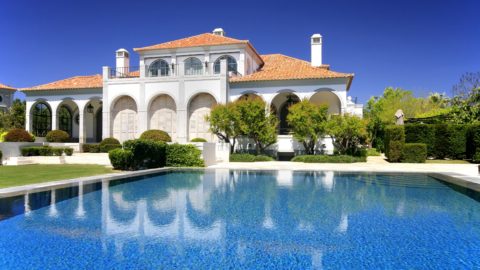
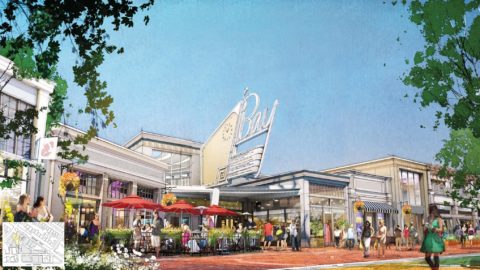

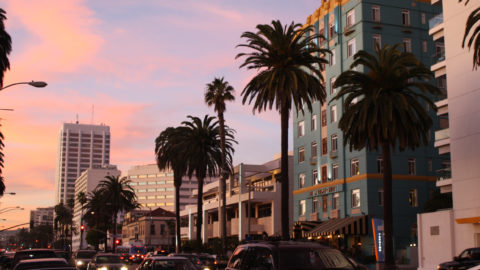
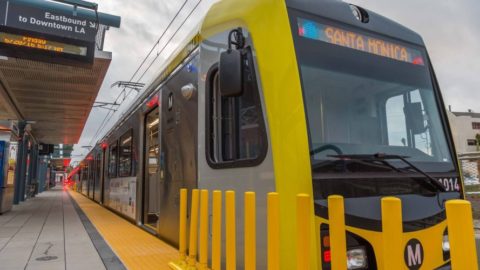
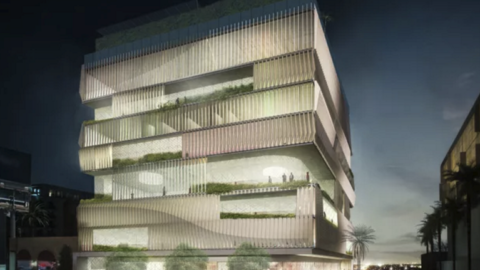
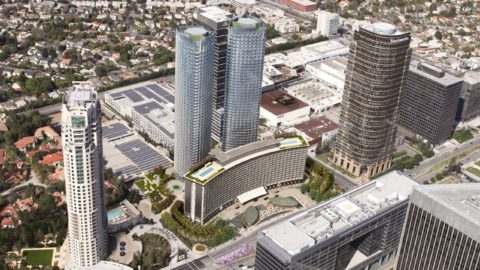
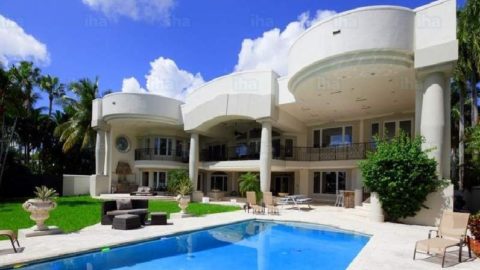
 Brett truly cares about each and every one of his clients. His passion in life is leveraging his exceptional Real Estate background, experience and knowledge to help his clients achieve and exceed their goals.
Brett truly cares about each and every one of his clients. His passion in life is leveraging his exceptional Real Estate background, experience and knowledge to help his clients achieve and exceed their goals.